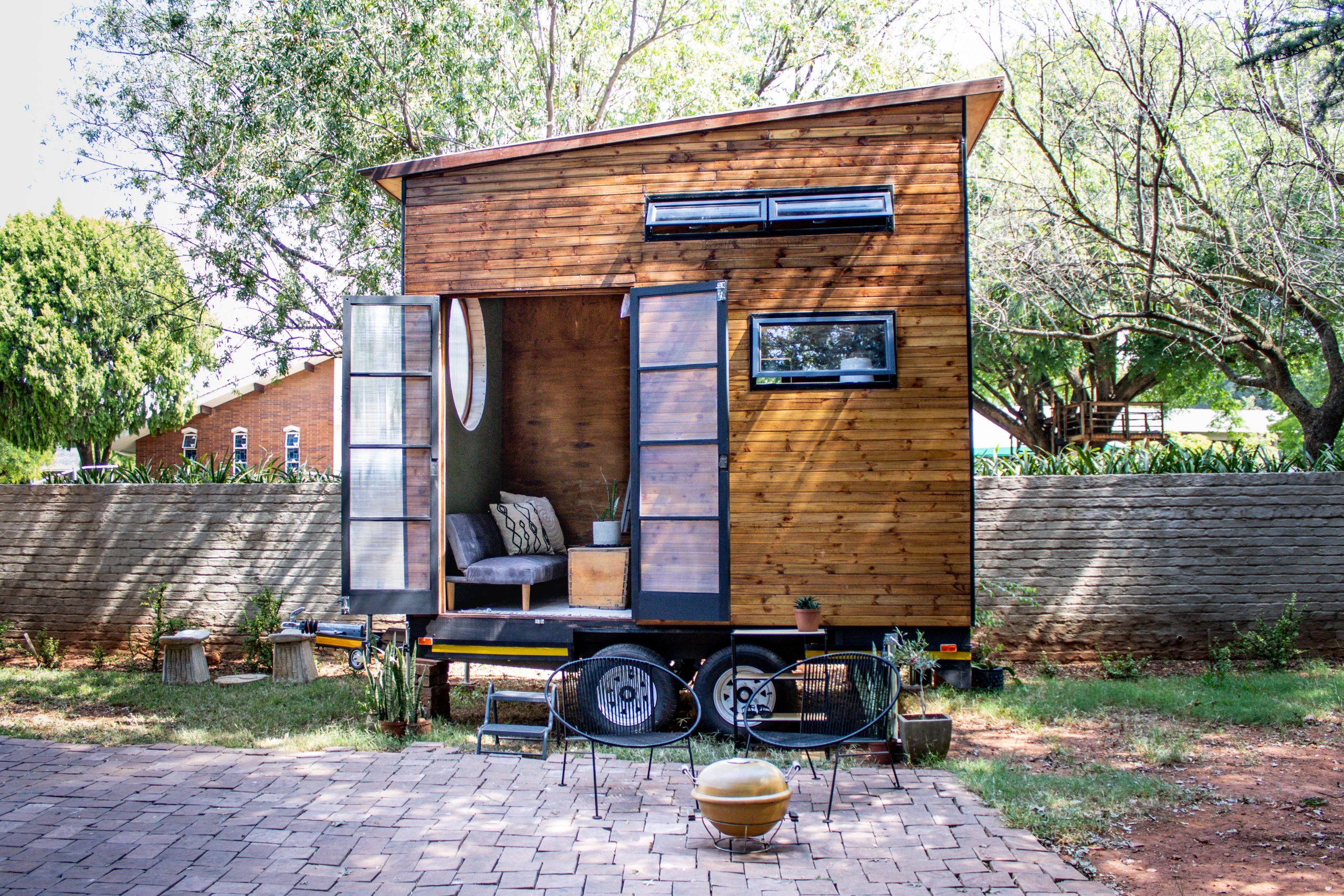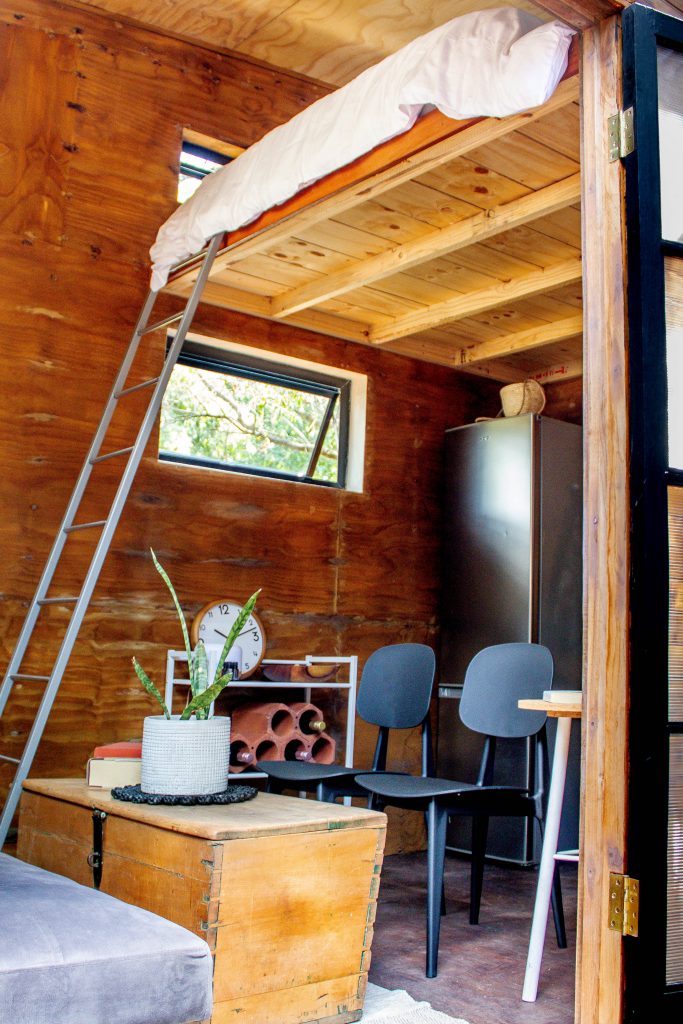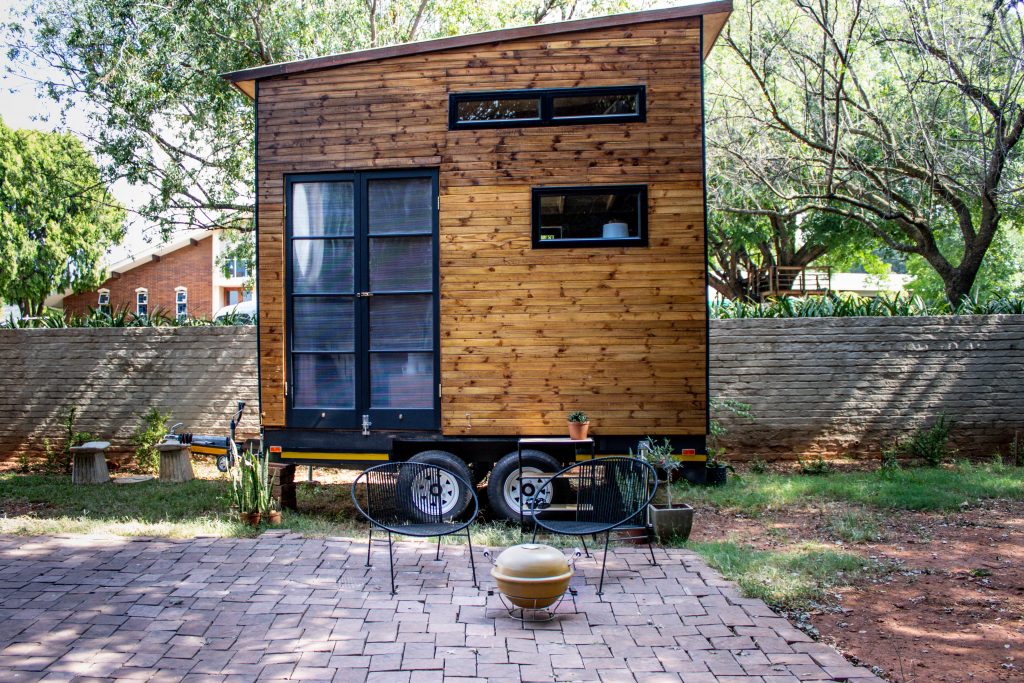The story of four friends taking on a big journey of a rather small proportion! Rent, bonds and unsustainable lifestyles – this is what friends Jaydon Meidlinger, Dita Schoeman, Marisa Visicale and Carla Cronje are seeking to leave behind by building their own tiny homes. Homemakers visited Marisa as she was preparing the Tiny Hero Home for the journey from Johannesburg to a farm near Paarl and chatted to Jaydon to get more information about the tiny home community.
What started as an internal shift towards an “I am enough”, minimalist and sustainable lifestyle for architect, Jaydon and his partner Dita, turned into the Journeyman Collective a platform for designers and makers to find common ground and move towards a more sustainable industry. He has a very clear vision for living in tiny home communities and his mind is centred on living with a low-carbon footprint.
After building their own 18m2 tiny home, tinyjourneyhome for their family of eight (two children, two dogs, two cats and two dreamers) and living in it for three years, Jaydon and Dita have now helped Marisa and her fiancé, Carla to build their own tiny home, the @tinyherohome.
Tiny Home Revolution
Jaydon started Journeyman Collective when he was 29 years old, using what he had learned from architectural studies, combining it with an understanding of material and processes and building a minimalist and sustainable lifestyle where one can live close the land and off the grid.
Jaydon’s business is built on six pillars: soil loving, self-motivated, solar-powered, food growing, water capturing and heart-centred. Marisa on the other hand made it very clear that the most important choice that you must make is to choose like-minded people to share your home and farm space with. The focus is relationships and community. Part of this community is also the resources we rely on. To live sustainably is to benefit from the wonderful gifts the land has to offer and give back to the land.
Why the Tiny Hero Home?
Marisa wanted to skip the never-ending story of paying rent and then a bond, so she embarked on her Tiny Hero Home project. Hero, because this project liberated her from owing anything to anyone!
Starting in August 2020, with four pairs of hands and a 6-month plan, the team of friends slowly built the home. Jaydon and Dita would visit from the Cape to assist with the more difficult parts of the structure while Marisa and Carla did as much as they could within their budget.
Where can you find a farm willing to accommodate tiny home living?
Marisa explained that it was very difficult to find farms open to tiny home living at first, but now there are many more options available in South Africa. Many of the tiny living communities are easily accessible and close to amenities like schools, shops and hospitals.
Marisa recommended the following places:
Olive Glen Mountain Farm and Underhill Eco Farm.
What does the destination offer a tiny homeowner?
Each tiny homeowner pays a reasonable amount of rent per month. This includes your water (if they can supply it freely, Marisa is installing a small storage tank as an additional water supply), an electrical plug (almost like when you go camping) and a cottage as Marisa calls it.
The cottage, a public space shared between the two families, has a flushing toilet, a washing facility and extra space that is perfect for when you have guests over. As your home sits on wheels, you will not be paying any rates and taxes!
What makes the home so sustainable?
Well…everything! Even though the landlords offer a plug point to each home, this will seldom be used.
Sustainability is at the heart of Jaydon’s vision for the Journeyman Collective. He explained that the future is not looking all too bright if we do not find a place where humanity can live in harmony with nature. He quoted Samuel Alexander: “We are the generation in between stories desperately clinging to yesterday’s story but uncertain of tomorrows. Then again perhaps the new words we need are already with us; perhaps we just need to live them into existence”. We choose to be a positive force living the future into existence.

Water: Greywater is collected within the home to reuse through the clever building like a tub underneath your shower and water tank storage facilities.
Solar Power System: Each home comes with a sufficiently sized solar power system to generate enough electricity for your use.
Gas: Each kitchen and bathroom are kitted with gas for cooking and heating. The gas tank is safely installed in a cage behind the home together with your electrical box, solar power management system and lithium batteries.
Electricity: Low usage bulbs and cleverly installed LED lights are used for a minimalist look and low electricity use. Marisa’s home is illuminated by a little 5W lamp!
Insulation: The home is built so that you can use several insulation options. Marisa has used a foam method of insulation that is not the most eco-friendly. However, there are many other environmentally friendly options such as fibre or recycling pieces of plastic that you compact into the insulation area.
Growing the land: The norm is to live off the farmland. Vegetable gardens will certainly be implemented once the house is settled in place.
Compost Toilet: Even the toilet waste is worked back into the earth using a sawdust compost system. Once safely and properly stored for 6 – 12 months, the compost can be used for gardening.
The Tiny Hero Home
Design and Layout
As cooking is one of their family’s favourite pastimes, this tiny home accommodates a full-sized fridge/freezer, fully functional floating kitchen counters and cupboards, a gas hob, pantry space and a fold-down dining table/workspace that is also a full-length mirror when packed away! Currently, a wooden storage trunk is being used as a coffee table and pantry storage. With a minimalist look, there will be no items on the counter but enough storage and crockery to cater for up to four people in the tiny home. The minimalist look will be achieved by using sliding cupboard doors and appliances such as the gas hob stored away in a drawer.
When it comes to closet space (that is still to be installed) there will be more than enough in this tiny home thanks to some out the box thinking that uses vertical space. The 30cm deep closets will hang on the wall allowing for hanging space (hanging clothes facing forwards instead of sideways) and shelving space. Part of the cupboard space will also be angled to store the ladder to the loft away when not in use. The ladder will also be getting a rail and wheels so that it can be easily slid across the tiny home to wherever it is needed.
The loft bedroom, accessed via a sliding ladder, creates a cosy retreat complete with windows on both walls to overlook the surroundings.
In the future, Marisa and Carla are considering adding on a bathroom with a corrugated bathtub/shower and composting toilet.
The Tiny Hero Home has been fully customised to suit Marisa and Carla’s needs and wants. Two “trademarks” of Journeyman Collective homes is a hinged roof that can be opened up for a bit of fresh air (Jaydon also designed a magnetic roof mosquito net) and a meaningful focal window to reflect on the owner’s journey and personality. Marisa and Carla have opted for a beautiful circular window as a reminder of their journey. Jaydon and Dita’s Tiny Journey Home has a hexagonal window to represent their family’s adventurous side. They are planning a triangular window for their next home, perfect for a strong family who are looking to take on the tiny home lifestyle.
Size
The Tiny Hero Home is 3,6m long and 2,3 m wide with a height of 4,3m. This is the approved travelling height, that is crucial to know when starting your build.
When travelling with your home you are allowed to go as wide as 2,6m and if you have the appropriate driver’s license, you can build as long as 22m! Which, seems like a giant’s house if you look at what Marisa has done to optimize her 3,6m length!
Costing and Time
Marisa explained that she built her home on a budget over time as money was available. The team also worked their fingers to the bone building it slowly on their own over four months. Marisia and Carla moved into the basic structure on 1 January 2021 and are continuing to add on as they go.
A similar home that is 6 meters long and includes your trailer, solar power, electricity, a bathroom and all the registration and certificates needed will cost you around R250 000.
In addition, you will still need to kit out your home on the inside with furniture, appliances, a kitchen and extras like a wrap-around veranda (stoep) that can easily be built as fold-up panels from the sides of your home.
Unfortunately, you will not be able to apply for a home loan but if you save up and pay upfront, Journeyman Collective can build this home in 2 weeks!
The Build and Advice
Marisa’s first words of advice are: “You build your first home for your enemy, your second home for your friend and your third for yourself.” As you build and make mistakes, you learn along the way!
Marisa admits that she made one of her biggest mistakes by first starting to build her home and then finding a trailer. Her advice is to follow these steps:
Step 1: Find the right trailer. Remember this is the base of your home and it will always stay on it!
Step 2: Find a frame for your trailer and build your floor directly on top of your trailer.
Step 3: Build the shell of your home…and then, a very important step for her was:
Step 4: Cancel your rent, move into your tiny home and stop paying rent. Live less conveniently for 3 months and use that extra cash to kit the inside of your home with stunning finishes.
Another mistake that costed Marisa a bit of space was building the walls on top of the floor instead of next to the floor! But these are small mistakes and will not spoil the fun of living in their tiny home.
It is super easy to expand your home, but plan for it!
The most important question to Marisa was the one reason why you would live here instead of a fancy home? Her answer: She quickly realised how little she needs to be happy by taking the leap and living in their tiny home during the build. “I need my partner, my dogs and cats, good books and proper wine, Netflix and my laptop to work! What more do I need?” Other than safety, that was the only factor considered and sorted; she has everything she needs.
This Hero will soon be the home to not only the two of them but also their 2 dogs and 2 cats!
On Arrival
On arrival you mark the spot and park! You lower your 4 jacks which sit on the 4 corners of your home. You take off your wheels and pack them away underneath your home. Let down your hinges with your stoep. Then the journey starts!
Tiny Home Maintenance
As with any other home you must deal with normal wear and tear. The home is built from wood and will have to be lightly sanded every 8 months and treated with Woodoc Marine Seal. Luckily, Marisa’s home was well tested in Gauteng’s summer rain season and it’s super solid.
An important part of your build is to protect your home from any rodents or bugs that might start to love your home as much as you do! This home is sealed with steel plates at every corner and double sealed with silicone.
The Final Hero Journey
The journey is already planned for Tiny Hero Home. She will be moved over 5 days starting in Johannesburg to Welkom, Kimberley and then Beaufort Wes, after which she will make a stop in Touws River and then home.
Perhaps you will see this home en route!
Journeyman Collective offers three standard, customisable designs. The houses are designed to meet the South African building regulations. Their vision is to help people make a conscious transition towards sustainability where they can thrive off the land in community.
If staying in one of these homes is not for you, consider using it as a mobile office or guest room.
If you would like to check out this lifestyle or simply experience tiny living, contact Marisa or Jaydon directly to stay in one of their homes in AirBnB style and decide for yourself!











