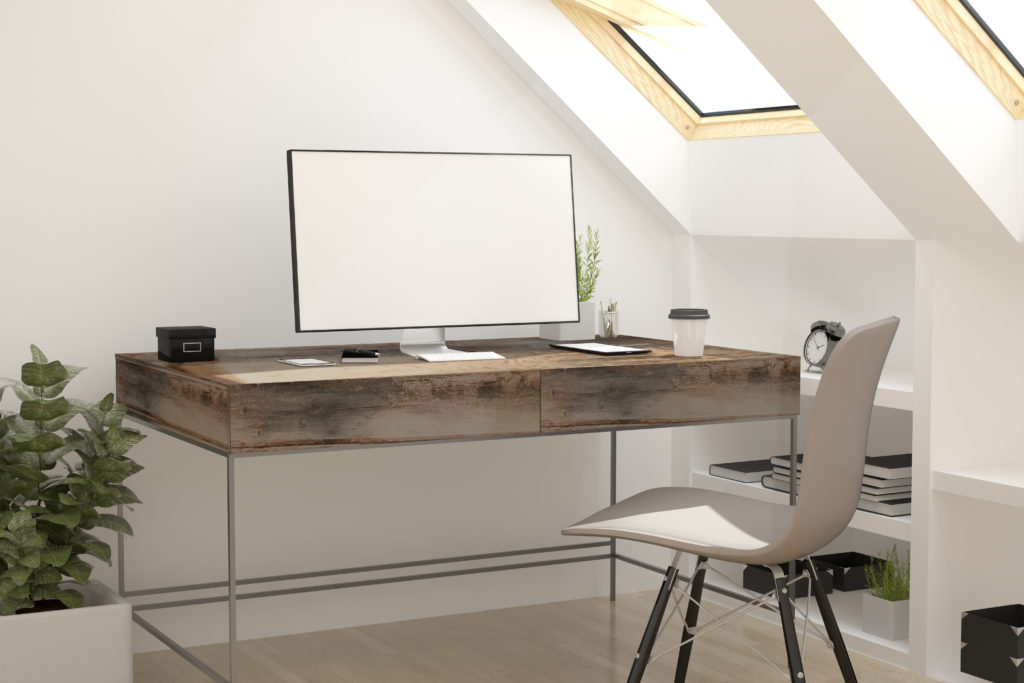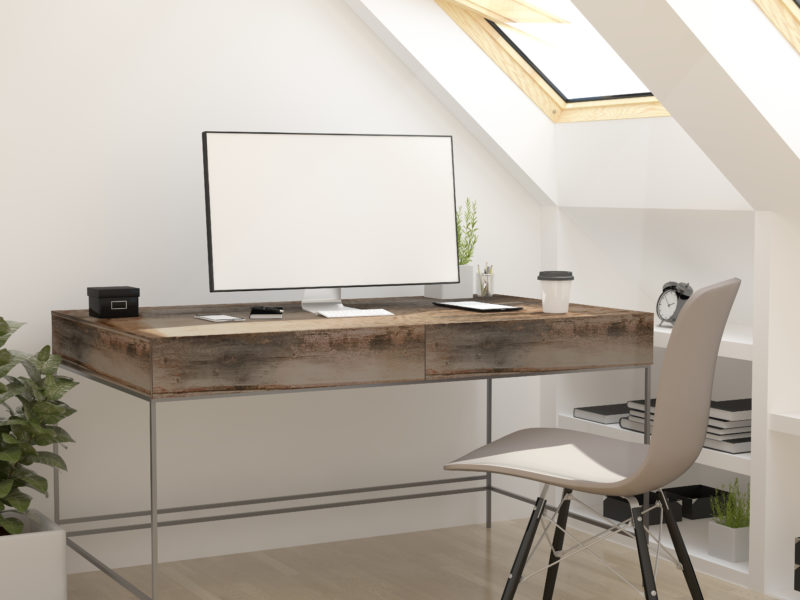
Create more storage space in and around the home

Is your home starting to feel a little crammed-in? Make the most of the storage space available in your home by adding a loft, or just by being savvy about the nooks and crannies in your living areas.
Convert your roof space into a loft
Additional living space is increasingly on the demand since they can be used as a bedroom, study or simply additional storage space. That said, converting your roof space into a loft is a very good investment, and it tends to be cheaper than adding an extension.
A loft conversion is a job for professionals and definitely not a DIY project. Planning is integral for successful loft conversions. You will need plans to be drawn up by professionals which are in line with the national building regulations, and they must be approved by your local council. Loft plans can be drawn up by a structural engineer, a qualified architect or, more often than not, the loft suppliers doing the conversion will get them drawn up and passed for you.
You need to make sure that there’s plenty of headroom and the roof structure needs to be built either using attic trusses or cut roof timbers. Lighting, as always, is a key feature for any room. Natural light can be brought in either via dormer windows, roof windows or roof lights.
Storage is a vital selling point and not having enough of it can deter buyers and lower your property’s value. Make use of every bit of spare space you can find, and either build shelves or fit doors to create cupboards.
Add even more storage space with these helpful tips:
- at the end of corridors
- under-stairs space
- concealed nooks in corridors
- space beneath the bath tub or alongside cisterns
- above sinks
- space above the toilet
- unused wall space for wall mounted cupboards

