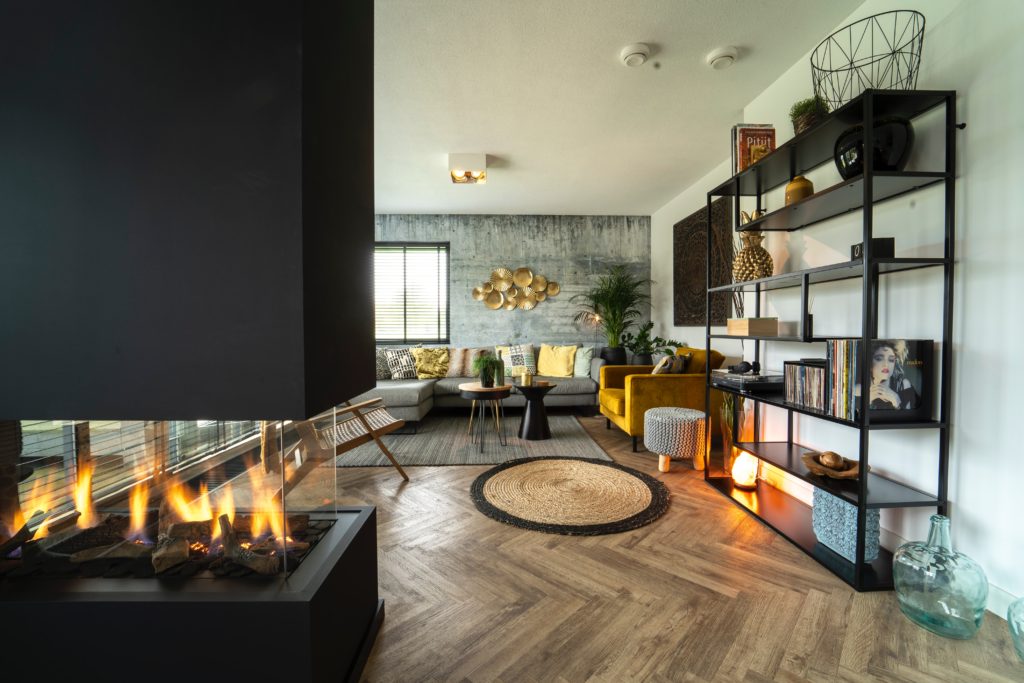Open plan living has been the go-to layout for decades. With over forty years since kitchens were opened up to the rest of the home, open plan layouts now need to adapt to suit the 21st century, particularly when it comes to working from home. Whether it’s a private space to work or a sneaky spot to hide clutter for a spotless home, here are ten ways to take your home from open plan to “broken plan”.
Make a Group
If you don’t do this already, grouping furniture together is the easiest way to define the zones in your home without building. Intentionally placing your furniture in groups will trick your eye and brain into thinking of the groups as a single space. Grouping is step one to changing your home.
Colour Blocking
Use contrasting colours and textures to separate spaces. This goes for the floor and the walls.
Wallpaper and a new coat of paint will create the visual effect of different rooms. Contrasting light and dark is the best way to create a clear line of separation.
Changing out your floors to suit the spaces will also make the spaces more functional. Choose hard-wearing, waterproof flooring in your kitchen and define your living space with warmer, comfier options.
Rug Borders
Adding a large rug to living or dining spaces will help add a defined border to your spaces. The trick is to select a rug that is big enough to completely fill the space you need.
Illuminated Spaces
Focal lighting will do double duty when it comes to dividing your space. Pendant lights or chandeliers can be used to functionally add light where you need it while acting as a mark for the spaces. Hang your light fixtures in the centre of the space to help define the visual border.
Furniture Walls
Solid pieces of furniture such as console tables can create visual dividers between rooms. Placing a console table that is of equal height to your couch will help close off the space without taking up too much room. Console tables can be used for storage, décor or paired with barstools to create a cocktail bar.
Bookshelves and Storage
Similar to console tables, bookshelves and storage units create functional divisions between spaces. Open bookshelves will allow light to pass through between spaces while allowing access to items from both sides.
Custom-built floor-to-ceiling storage units are ideal for dividing up large rooms. The added storage will ensure you have space to keep your home neat and organised.
Curtain Call
A curtain hung from your ceiling can be used to divide your space when you need it. Choosing a sheer material will ensure light moves between the spaces when the curtain “wall” is closed. A similar, more permanent effect can be achieved by investing in hanging artwork.
Clear Division
Glass partition walls are ideal for spaces where you want a solid division that still lets light in and maintains the sense of space. Glass partitions with muntins will add a modern, industrial, look while glazing will add a level of privacy and art.
Horizontal or vertical slatted wood panels are an alternative for spaces where you want a more private division.
Functional Fireplace
A double-sided fireplace will help keep your large room warm in winter while keeping line of sight between your newly created rooms. Adding a wood storage section will help expand the division and can be used as open storage for other items.
Double-up Doorways
Want to convert from separate rooms to broken plan? Use your existing walls and doorways to your advantage. Expand doorways and use walls to create private nooks while opening up as much as necessary.
Bring stacking doors and shutters indoors to give you the option of opening up or closing off when you need it.
Want to take the leap to broken plan? Find a vetted expert who can help make it happen right here on HOMEMAKERS.










